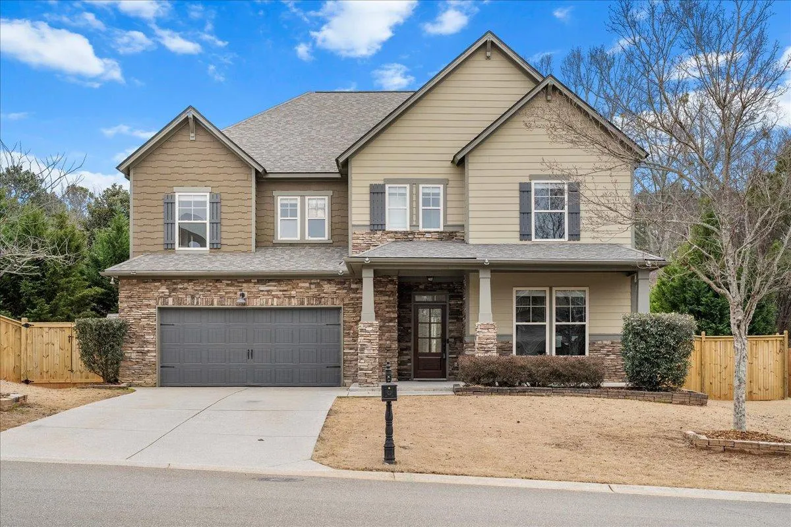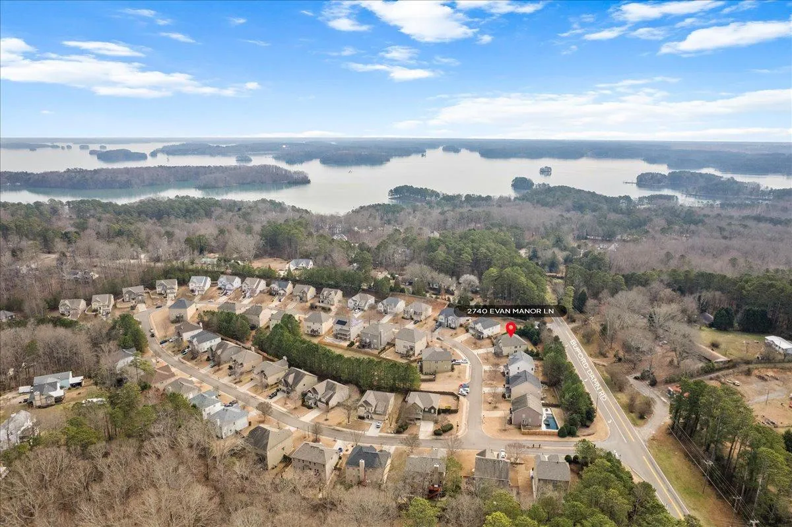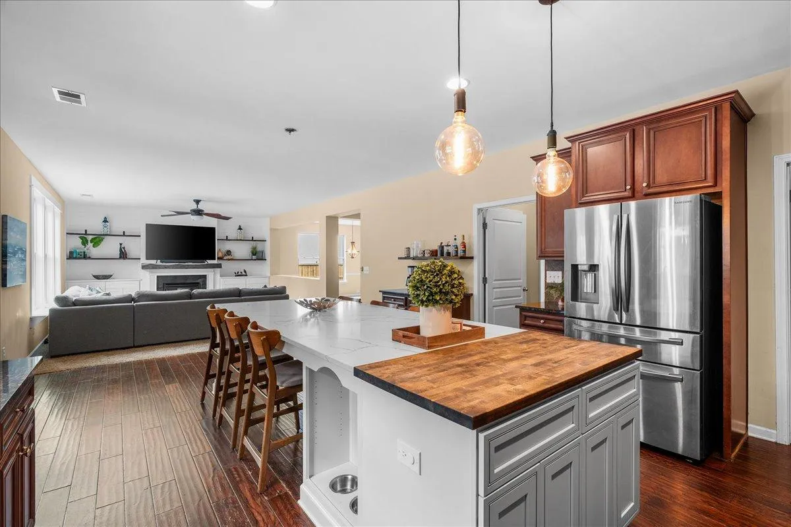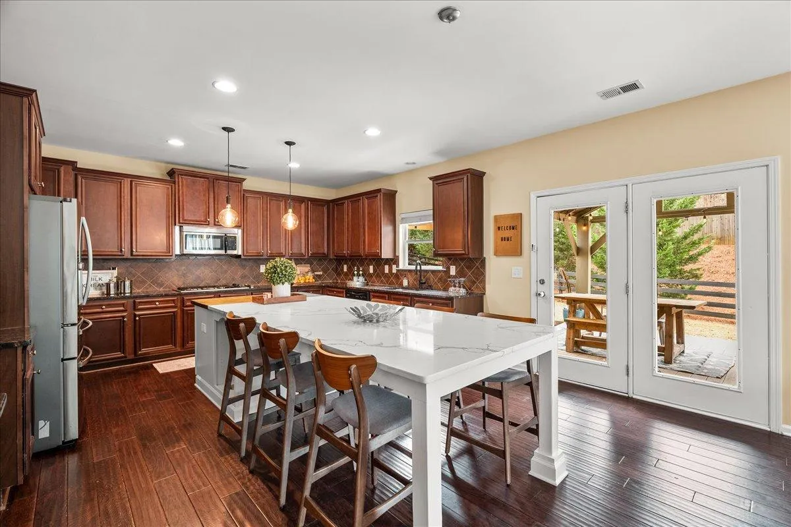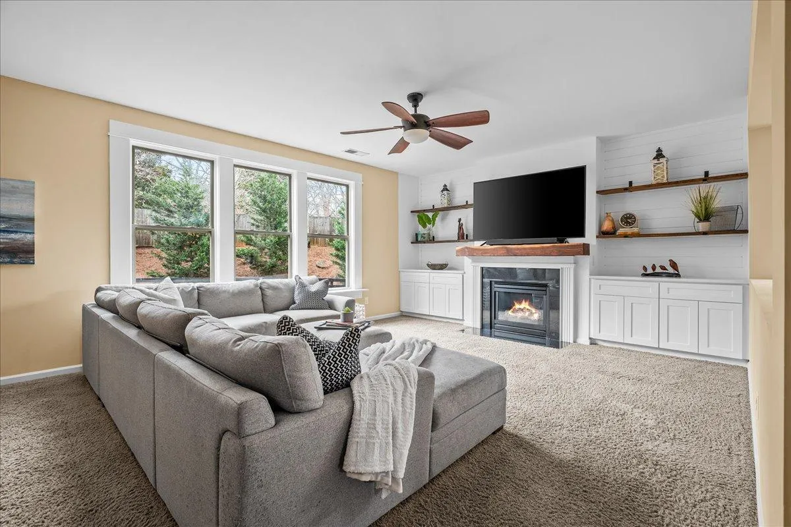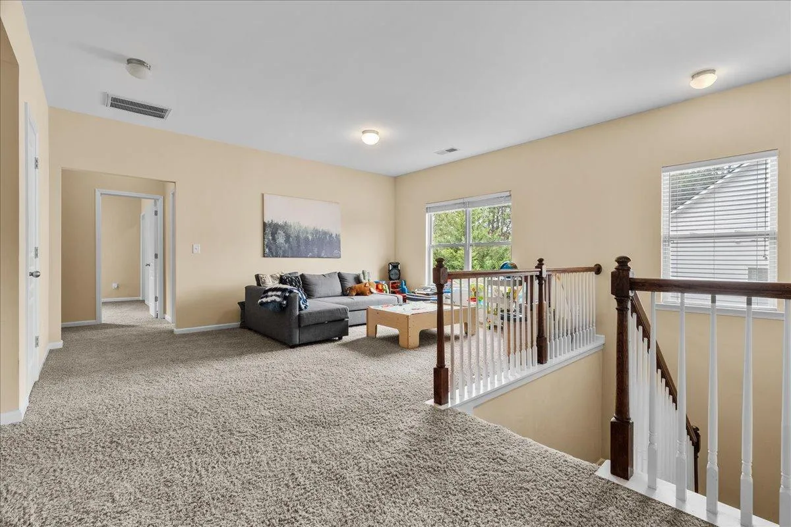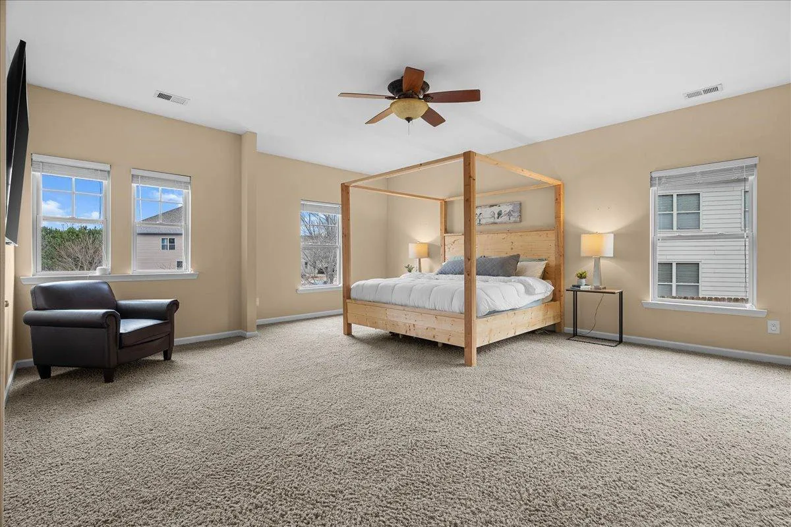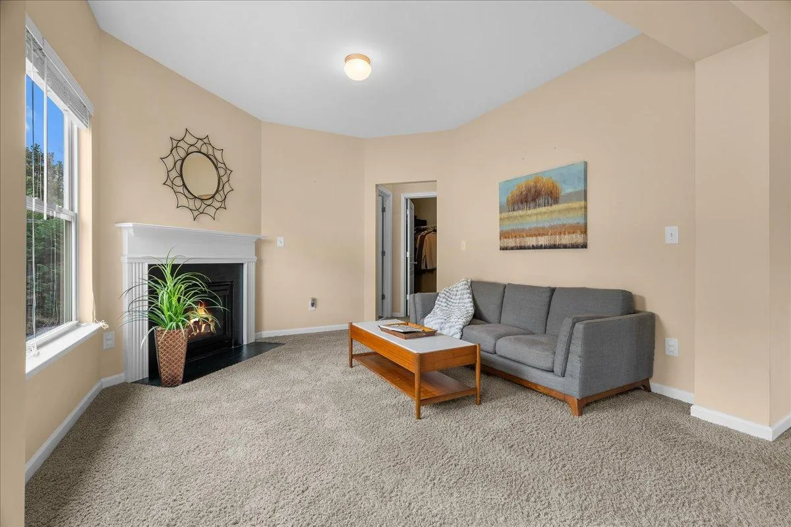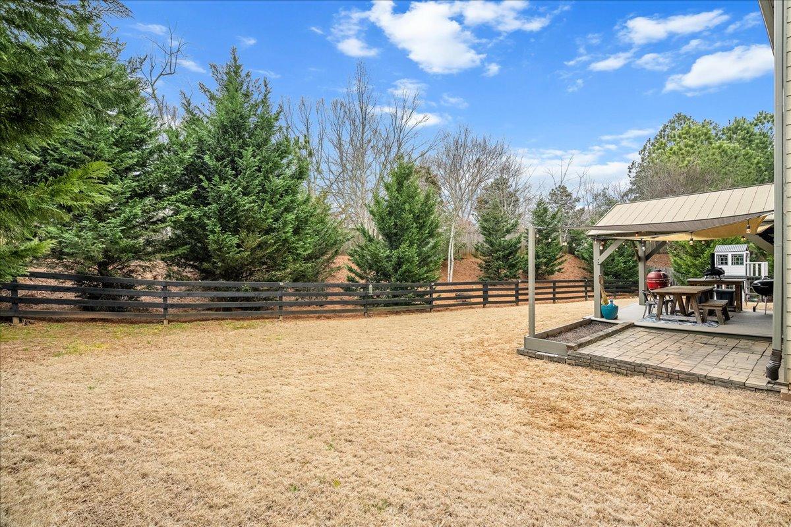1990 Drew Drive

TOUR INSIDE
NEIGHBORHOOD INSIGHTS & NEARBY ATTRACTIONS
- Shirley Clarke Franklin Park (formerly Westside Park) ~ 1.3 mile
- Proctor Creek Greenway Trail ~ less than 1 mile (very close)
- Atlanta BeltLine / Westside Trail — ~ 1.9 miles
- The Interlock ~ 3.6 miles
- Topgolf ~2.8 miles
- Chattahoochee River National Recreation ~ 8 miles
- Chattahoochee Food Works ~3.1 miles
Property Details
1990 Drew Drive
Atlanta, GA 30318
Bedrooms: 6
Baths: 5.5
Sq Ft: 4,753 Approximately
Lot Acres: .26 Approximately
Price: $775,000
SCHOOLS:
Elem: Boyd Elementary
Middle: John Lewis Invictus/Harper Archer Middle
High: Frederick Douglass High
1990 Drew Drive
Atlanta, GA 30318
Bedrooms: 6
Baths: 5.5
Sq Ft: 4,753 Approximately
Lot Acres: .26 Approximately
Price: $775,000
SCHOOLS:
Elem: Boyd Elementary
Middle: John Lewis Invictus/Harper Archer Middle
High: Frederick Douglass High
2740 Evan Manor Lane
Cumming, GA 30041
Bedrooms: 4
Total Baths: 3.5
Sq Ft: 3,774
Lot Area: 0.24 acres
Price: $ TBD
SCHOOLS:
Mashburn Elementary
Lakeside Middle
Forsyth Central High
Exceptional and Expansive Residence Nestled in West Midtown’s Well-Established West Highlands Community.
Welcome to 1990 Drew Drive. Built in 2022, this rare four-level home offers nearly 5,000 square feet of thoughtfully designed living space when the full daylight basement is completed—making it the largest floor plan in the neighborhood. A true gem in the city, this home beautifully blends the spacious feel of suburban living with the convenience and vibrancy of an urban lifestyle.
Inside, you're welcomed by wide-plank white oak hardwood floors, soaring 10-foot ceilings, and abundant natural light throughout. The open-concept main level is ideal for both everyday living and stylish entertaining, featuring a fireside family room equipped with a 5 speaker surround sound system, a dedicated dining area, and a sunny breakfast nook. The heart of the home is the chef’s kitchen, showcasing a striking Calacatta quartz waterfall island, Whirlpool appliances, under-cabinet lighting, and plenty of crisp white cabinetry.
Step out onto the extended rear deck, surrounded by peaceful greenery—a serene backdrop for relaxing, grilling, or entertaining outdoors.
Upstairs, the luxurious primary suite spans nearly the entire width of the home, large enough to accommodate a sitting area and evoke a true hotel-style retreat. The spa-inspired bathroom features a soaking tub, dual vanities, and a tiled walk-in shower with dual showerheads, including a rainfall option. A generous walk-in closet, accessible from the bath, offers excellent storage. This level also includes a private guest suite with en-suite bath, and two additional bedrooms serviced by a beautifully appointed hall bath.
The finished third floor attic retreat offers flexible space for a guest suite, home office, or media room, complete with its own living area, bedroom, and full bath—ideal for multigenerational living or visiting friends and family.
The daylight basement is already framed and ready for your finishing touch, with plans for a living room, bedroom, full bath, and potential kitchenette or additional storage space. Whether you envision a private apartment, in-law suite, or entertainment hub, the possibilities are endless.
Outside, the large side yard is ideal for a play area, garden, or future fenced retreat for pets. Additional highlights include EV charging readiness in the garage, making this home as functional as it is beautiful.
Just steps from the planned Proctor Creek Greenway Trail, you’ll soon enjoy direct access to Shirley Franklin Park (formerly Westside Park) and the Atlanta BeltLine. This location is a dream for outdoor enthusiasts, offering convenient access to scenic trails, the Chattahoochee River, and countless opportunities for biking, hiking, and enjoying the outdoors. Enjoy the best of urban living with easy access to all parts of Metro Atlanta, including Midtown, Buckhead, and beyond. West Highlands also places you moments from Midtown favorites like The Interlock, Topgolf, Chattahoochee Food Works, and more.
Don’t miss this rare opportunity to own one of the most spacious and thoughtfully designed homes in the city.
NOTEWORTHY AMENITIES & ADDITIONAL UPGRADES
- 10 foot ceilings
- Extended back deck
- Wide white oak wood floors
- Calacatta quartz waterfall island
- Whirlpool appliances
- Under-cabinet lighting
- Dry bar
- Dual showerheads including rainfall
- Finished third floor attic retreat
- Framed daylight basement
- EV charging ready in garage
- 5 Speaker surround sound system
Interactive Floorplan
Interested? Let us know!
We love collaborating with buyer's agents. If you're in relationship with a buyer's agent, have them reach out to us about offer guidelines
Additionally, if you need buyer representation, please reach out to our team, and we'll be happy to help!
Reach out for any and all questions below.



